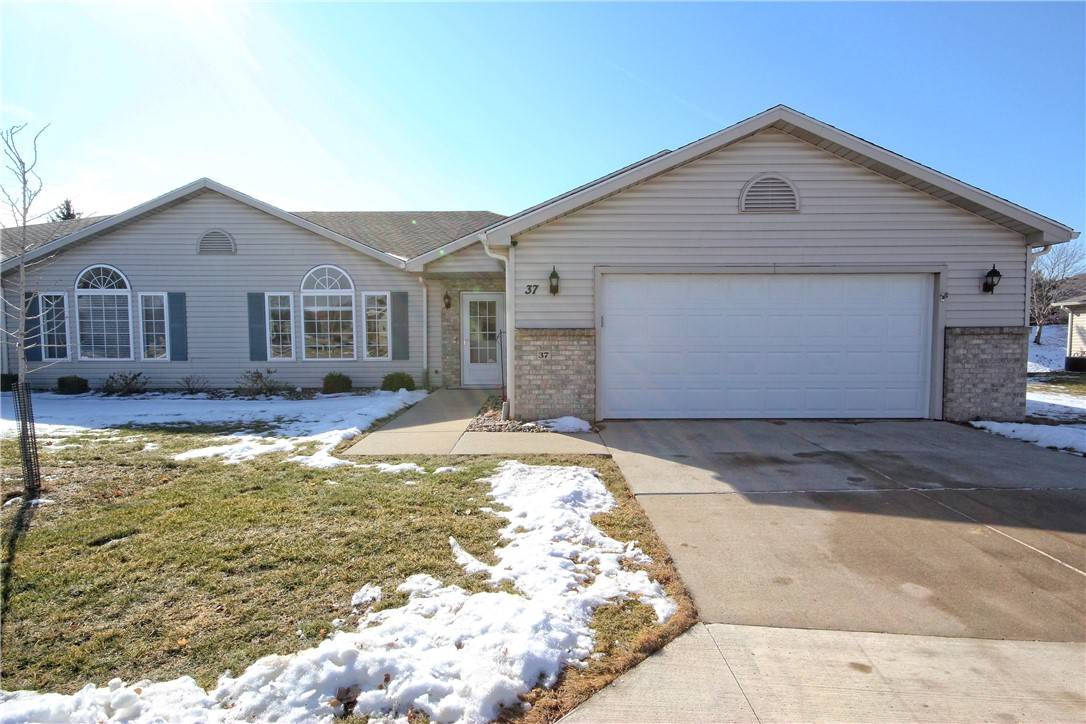$263,500
$259,900
1.4%For more information regarding the value of a property, please contact us for a free consultation.
495 S 51st Street #37 West Des Moines, IA 50265
2 Beds
2 Baths
1,286 SqFt
Key Details
Sold Price $263,500
Property Type Condo
Sub Type Condominium
Listing Status Sold
Purchase Type For Sale
Square Footage 1,286 sqft
Price per Sqft $204
MLS Listing ID 667700
Sold Date 04/26/23
Style Ranch
Bedrooms 2
Full Baths 1
Three Quarter Bath 1
HOA Fees $237/mo
HOA Y/N Yes
Year Built 1999
Annual Tax Amount $2,998
Tax Year 2023
Lot Size 3,571 Sqft
Acres 0.082
Property Sub-Type Condominium
Property Description
Gorgeous zero rise end unit ranch townhome! The large kitchen has been completely updated with quartz countertops, tiled backsplash, updated stainless refrigerator, range & microwave, large pantry, new flooring and wine fridge. The large vaulted living room has been updated with new paint and flooring and dining area is perfect for entertaining or hosting family for the holidays! Enjoy relaxing evenings on the double sized patio overlooking the private pond. The main floor offers a large updated master bedroom suite with full remodeled bath and jacuzzi tub along with walk-in close. The nice sized 2nd bedroom also offers a walk in closet new flooring and paint. Main level laundry room with washer and dryer included, extra storage in the hall linen closets, and a coat closet in the entryway. A 24' x 24' attached two car garage offers tons of extra storage and a large window for natural light. This home is better than new with new paint, flooring, trim, internal doors, new appliances, new garage door, new furnace & A/C, new roof/gutters in September 2022, new landscaping and much more! Call to see today!
Location
State IA
County Polk
Area West Des Moines
Zoning PUD
Rooms
Main Level Bedrooms 2
Interior
Interior Features Dining Area, Eat-in Kitchen, Cable TV, Window Treatments
Heating Forced Air, Gas, Natural Gas
Cooling Central Air
Flooring Carpet, Laminate, Tile
Fireplace No
Appliance Dryer, Microwave, Refrigerator, Stove, Washer
Laundry Main Level
Exterior
Exterior Feature Patio
Parking Features Attached, Garage, Two Car Garage
Garage Spaces 2.0
Garage Description 2.0
Roof Type Asphalt,Shingle
Porch Open, Patio
Private Pool No
Building
Lot Description Rectangular Lot, Pond
Foundation Poured, Slab
Sewer Public Sewer
Water Public
Schools
School District West Des Moines
Others
HOA Name Carriage Homes
HOA Fee Include Insurance,Maintenance Grounds,Maintenance Structure,Snow Removal
Tax ID 32000779165037
Monthly Total Fees $486
Security Features Smoke Detector(s)
Acceptable Financing Cash, Conventional, FHA, VA Loan
Listing Terms Cash, Conventional, FHA, VA Loan
Financing Conventional
Read Less
Want to know what your home might be worth? Contact us for a FREE valuation!

Our team is ready to help you sell your home for the highest possible price ASAP
©2025 Des Moines Area Association of REALTORS®. All rights reserved.
Bought with Zealty Home Advisors





