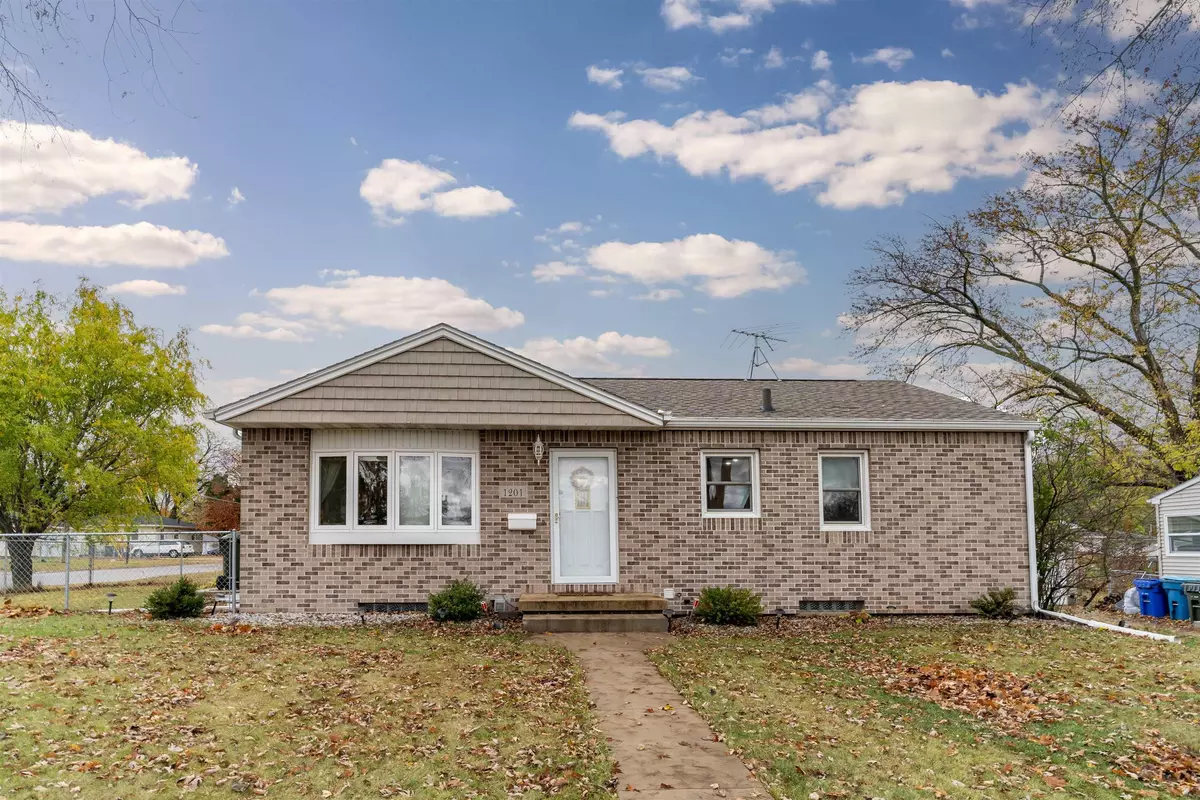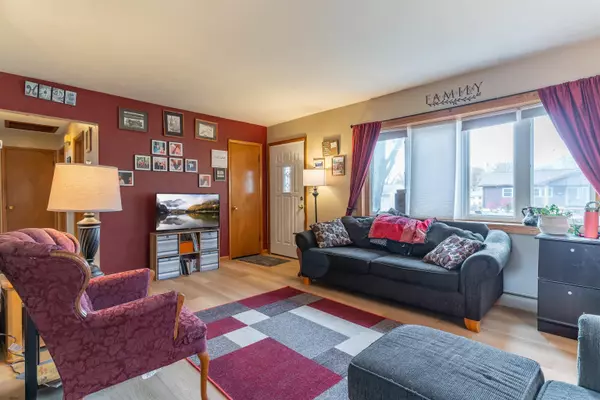Bought with Bartels Kara • RE/MAX Alliance
$194,900
$194,900
For more information regarding the value of a property, please contact us for a free consultation.
1201 Westland AVE Waterloo, IA 50701
4 Beds
2 Baths
10,018 Sqft Lot
Key Details
Sold Price $194,900
Property Type Single Family Home
Sub Type Single Family Residence
Listing Status Sold
Purchase Type For Sale
MLS Listing ID 20244938
Sold Date 12/20/24
Bedrooms 4
Full Baths 2
Year Built 1958
Annual Tax Amount $3,229
Lot Size 10,018 Sqft
Acres 0.23
Lot Dimensions 73 x 135
Property Description
Welcome to this beautifully updated 4-bedroom, 2-bathroom ranch home in the heart of Waterloo, Iowa! With 1,795 square feet of thoughtfully designed space, this home perfectly balances modern updates with classic comfort. Step inside and discover the modern kitchen, complete with sleek quartz countertops and high-quality newer appliances, ideal for cooking and entertaining alike. The main floor seamlessly flows into a sun-drenched sunroom—an inviting spot for savoring your morning coffee or unwinding with a glass of wine in the evening. Head downstairs to the finished lower level, where you'll find two of the home's four spacious bedrooms, each with egress windows to ensure ample natural light and flexibility. This lower level also includes a recently updated bathroom featuring a beautiful tile shower. The main bathroom has been tastefully renovated as well. Situated on a desirable corner lot, this property offers a large, mature yard that's both private and spacious—a perfect setting for outdoor gatherings or a quiet retreat. This home is a blend of style, comfort, and convenience, offering the perfect setting for both daily living and entertaining. Don't miss your chance to make it your own!
Location
State IA
County Black Hawk
Zoning R-1
Rooms
Basement Block, Finished, Radon Mitigation System
Interior
Interior Features Granite Counters, Sliding Glass Door
Heating Forced Air, Gas
Cooling Central Air
Fireplaces Type One, Family Room, Wood Burning Stove
Fireplace N
Appliance Smoke Detector, Appliances Negotiable, Dishwasher, Disposal, Microwave Built In, Water Softener
Exterior
Exterior Feature Porch-4 Season
Parking Features 1 Stall, Garage Door Opener
Garage Spaces 308.0
View Y/N true
Roof Type Asphalt
Building
Sewer City Sewer
Water City
Structure Type Brick Front,Vinyl Siding
Schools
Elementary Schools Fred Becker Elementary
Middle Schools Central
High Schools West High
Others
Acceptable Financing NBR20244938
Listing Terms NBR20244938
Special Listing Condition Normal Sale
Read Less
Want to know what your home might be worth? Contact us for a FREE valuation!
Our team is ready to help you sell your home for the highest possible price ASAP






